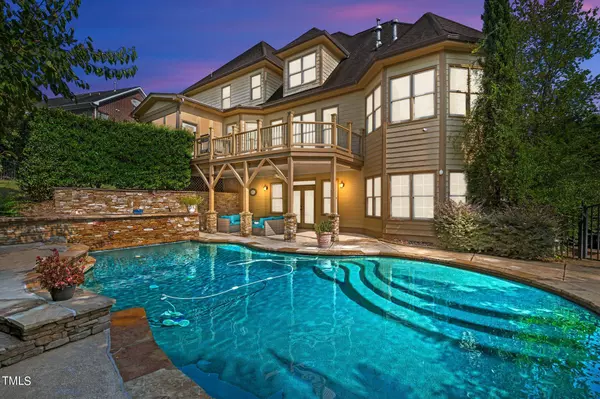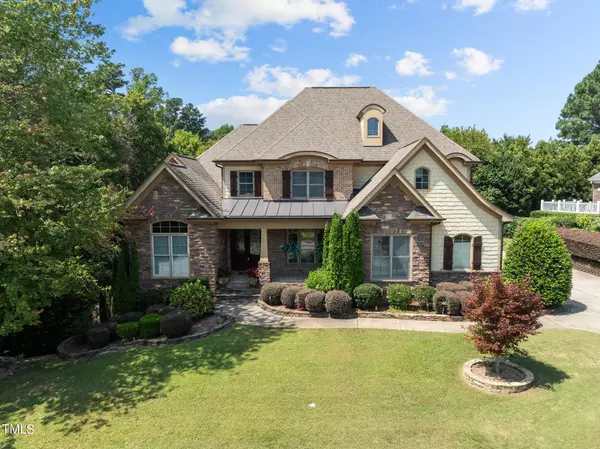Bought with Fathom Realty NC, LLC
For more information regarding the value of a property, please contact us for a free consultation.
Key Details
Sold Price $1,253,303
Property Type Single Family Home
Sub Type Single Family Residence
Listing Status Sold
Purchase Type For Sale
Square Footage 5,097 sqft
Price per Sqft $245
Subdivision Wakefield
MLS Listing ID 10050038
Sold Date 11/01/24
Style Site Built
Bedrooms 5
Full Baths 4
Half Baths 1
HOA Fees $24/ann
HOA Y/N Yes
Abv Grd Liv Area 5,097
Originating Board Triangle MLS
Year Built 2007
Annual Tax Amount $8,067
Lot Size 0.480 Acres
Acres 0.48
Property Description
This timeless classic estate home with a 3-car garage is nestled on a .48 acre homesite. Mature trees and privacy landscaping surround two sides of the home and create privacy for your in-ground gunite pool! A fully finished basement creates the perfect home for multi-generational families. Site finished hardwood floors are complemented by quality crafted woodwork including 2-piece crown molding, recessed panel wainscoting, tray ceiling, transoms, cased openings with fluted trim, beamed ceilings and custom built-ins. Elegant designer lighting throughout the main living areas of the first floor. The gourmet kitchen features white shaker panel cabinetry, granite countertops, tile backsplash, a large walk-in pantry with etched glass door and wood shelving. Stainless steel appliances include a JennAir gas cooktop with multiple burners, and a grill, double wall oven, built-in microwave and dishwasher. The 1st floor owner's retreat is bathed in light and adjoins a spa bath with a jetted tub and stained glass window. The 1st floor study is perfect for a home office. The second floor is home to 3 spacious bedrooms, a huge bonus room, a sitting room with a huge walk-in closet and walk-in storage. The full basement boasts a movie theatre, huge great room, 2nd primary suite or in-law suite bedroom and there are multiple storage areas creating ample storage.
Location
State NC
County Wake
Community Street Lights
Zoning R-6
Direction I-540: NORTH on Falls of Neuse Road, Left onto Old Falls of Neuse Rd., Turn right onto Wakefield Plantation Dr., take second left onto Village Springs Road, the road bends to the right and becomes Rosalie Street in Savannah Village. Your new dream home is on the left!
Rooms
Basement Concrete, Daylight, Exterior Entry, Finished, Full, Heated, Interior Entry
Interior
Interior Features Bathtub/Shower Combination, Bookcases, Pantry, Cathedral Ceiling(s), Ceiling Fan(s), Chandelier, Crown Molding, Double Vanity, Entrance Foyer, Granite Counters, High Ceilings, In-Law Floorplan, Kitchen Island, Master Downstairs, Recessed Lighting, Separate Shower, Smooth Ceilings, Soaking Tub, Storage, Tray Ceiling(s), Vaulted Ceiling(s), Walk-In Closet(s), Walk-In Shower, Water Closet, Whirlpool Tub
Heating Forced Air, Natural Gas, Zoned
Cooling Central Air, Zoned
Flooring Carpet, Ceramic Tile, Hardwood, Tile
Fireplaces Number 2
Fireplaces Type Basement, Family Room, Gas Log
Fireplace Yes
Window Features Insulated Windows
Appliance Cooktop, Dishwasher, Double Oven, Gas Cooktop, Microwave, Plumbed For Ice Maker, Range Hood, Self Cleaning Oven, Tankless Water Heater, Oven
Laundry Laundry Room
Exterior
Exterior Feature Fenced Yard, Lighting, Rain Gutters
Garage Spaces 3.0
Fence Fenced, Wrought Iron
Pool Gunite, In Ground
Community Features Street Lights
View Y/N Yes
View Pool
Roof Type Shingle
Porch Covered, Deck, Front Porch, Patio, Porch, Rear Porch, Screened
Parking Type Attached, Garage, Garage Door Opener, Garage Faces Side, Parking Pad
Garage Yes
Private Pool No
Building
Lot Description Back Yard, Few Trees, Landscaped, Near Golf Course, Private
Faces I-540: NORTH on Falls of Neuse Road, Left onto Old Falls of Neuse Rd., Turn right onto Wakefield Plantation Dr., take second left onto Village Springs Road, the road bends to the right and becomes Rosalie Street in Savannah Village. Your new dream home is on the left!
Story 3
Foundation Brick/Mortar
Sewer Public Sewer
Water Public
Architectural Style Transitional
Level or Stories 3
Structure Type Brick,Fiber Cement,Shake Siding,Stone
New Construction No
Schools
Elementary Schools Wake - Wakefield
Middle Schools Wake - Wakefield
High Schools Wake - Wakefield
Others
HOA Fee Include None
Tax ID 1830140013
Special Listing Condition Standard
Read Less Info
Want to know what your home might be worth? Contact us for a FREE valuation!

Our team is ready to help you sell your home for the highest possible price ASAP

- Raleigh, NC Homes For Sale
- Wake Forest, NC Homes For Sale
- Cary, NC Homes For Sale
- Garner, NC Homes For Sale
- Durham, NC Homes For Sale
- Wake, NC Homes For Sale
- Wendell, NC Homes For Sale
- Knightdale, NC Homes For Sale
- Orange, NC Homes For Sale
- Johnston, NC Homes For Sale
- Five Points, NC Homes For Sale
- Greensboro, NC Homes For Sale
- Morrisville, NC Homes For Sale
- Burlington, NC Homes For Sale
- Selma, NC Homes For Sale
- Zebulon, NC Homes For Sale
- Middlesex, NC Homes For Sale
- Mebane, NC Homes For Sale
- Mordecai, NC Homes For Sale
- Youngsville, NC Homes For Sale
- Clayton, NC Homes For Sale
- Holly Springs, NC Homes For Sale
- Glenwood, NC Homes For Sale
- Hillsborough, NC Homes For Sale
- Rolesville, NC Homes For Sale
- Medfield, NC Homes For Sale
- Cloverdale, NC Homes For Sale
- Six Forks, NC Homes For Sale
- North Central, NC Homes For Sale
- Wade, NC Homes For Sale





