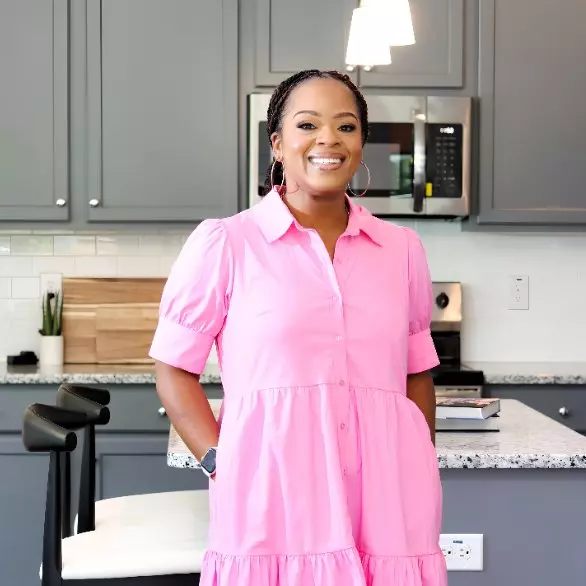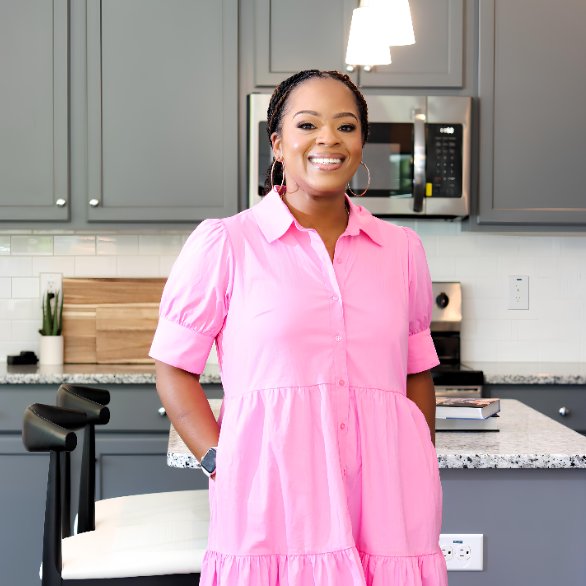Bought with Long & Foster Real Estate INC
For more information regarding the value of a property, please contact us for a free consultation.
Key Details
Sold Price $417,000
Property Type Single Family Home
Sub Type Single Family Residence
Listing Status Sold
Purchase Type For Sale
Square Footage 1,821 sqft
Price per Sqft $228
Subdivision Argonne Hills
MLS Listing ID 10026778
Sold Date 06/04/24
Style Site Built
Bedrooms 4
Full Baths 2
HOA Y/N No
Abv Grd Liv Area 1,821
Year Built 1962
Annual Tax Amount $2,489
Lot Size 0.490 Acres
Acres 0.49
Property Sub-Type Single Family Residence
Source Triangle MLS
Property Description
Nestled on HALF AN ACRE of land, this charming home offers ample space and privacy. With 4 bedrooms, 2 bathrooms, and a DEN, there's plenty of room for comfortable living and entertaining! Adding to its allure, the kitchen features stylish butcher block countertops, SS appliances and beautiful cabinets, adding a touch of warmth and sophistication to the heart of the home. The home's appeal extends outdoors, where a FIRE PIT and deck provide the perfect setting for relaxation and gatherings. This home boasts a long list of UPDATES including a new HVAC, water heater, gutters, sump pump, dehumidifier & crawl space sealed by Tar Heel, new French drain, storm door and a majority of the windows replaced. Conveniently located near the picturesque Eno River State Park and vibrant downtown Durham don't wait to make this charming home yours!
Location
State NC
County Durham
Direction North on Duke Street, left on Argonne Drive, house will be on the right.
Rooms
Other Rooms • Primary Bedroom: 11.6 x 14.2 (Upper)
• Bedroom 2: 8.4 x 10.7 (Upper)
• Bedroom 3: 12.5 x 10.7 (Upper)
• Dining Room: 12 x 9.8 (Main)
• Family Room: 11.3 x 13.8 (Main)
• Kitchen: 6.6 x 13.6 (Main)
• Laundry: 5.3 x 6.3 (Main)
Primary Bedroom Level Upper
Interior
Interior Features Smooth Ceilings
Heating Forced Air
Cooling Central Air
Flooring Hardwood, Tile
Fireplaces Number 1
Fireplaces Type Den, Electric
Fireplace Yes
Appliance Dishwasher, Gas Range
Laundry Main Level
Exterior
Exterior Feature Private Yard, Rain Gutters
View Y/N Yes
Roof Type Shingle
Porch Deck, Front Porch
Garage No
Private Pool No
Building
Lot Description Back Yard, Cleared, Hardwood Trees, Landscaped
Faces North on Duke Street, left on Argonne Drive, house will be on the right.
Foundation Other
Sewer Public Sewer
Water Public
Architectural Style Transitional
Structure Type Brick,Masonite
New Construction No
Schools
Elementary Schools Durham - Holt
Middle Schools Durham - Carrington
High Schools Durham - Riverside
Others
Senior Community No
Tax ID 0824614974
Special Listing Condition Standard
Read Less Info
Want to know what your home might be worth? Contact us for a FREE valuation!

Our team is ready to help you sell your home for the highest possible price ASAP

- Raleigh, NC Homes For Sale
- Wake Forest, NC Homes For Sale
- Cary, NC Homes For Sale
- Garner, NC Homes For Sale
- Durham, NC Homes For Sale
- Wake, NC Homes For Sale
- Wendell, NC Homes For Sale
- Knightdale, NC Homes For Sale
- Orange, NC Homes For Sale
- Johnston, NC Homes For Sale
- Five Points, NC Homes For Sale
- Greensboro, NC Homes For Sale
- Morrisville, NC Homes For Sale
- Burlington, NC Homes For Sale
- Selma, NC Homes For Sale
- Zebulon, NC Homes For Sale
- Middlesex, NC Homes For Sale
- Mebane, NC Homes For Sale
- Mordecai, NC Homes For Sale
- Youngsville, NC Homes For Sale
- Clayton, NC Homes For Sale
- Holly Springs, NC Homes For Sale
- Glenwood, NC Homes For Sale
- Hillsborough, NC Homes For Sale
- Rolesville, NC Homes For Sale
- Medfield, NC Homes For Sale
- Cloverdale, NC Homes For Sale
- Six Forks, NC Homes For Sale
- North Central, NC Homes For Sale
- Wade, NC Homes For Sale



