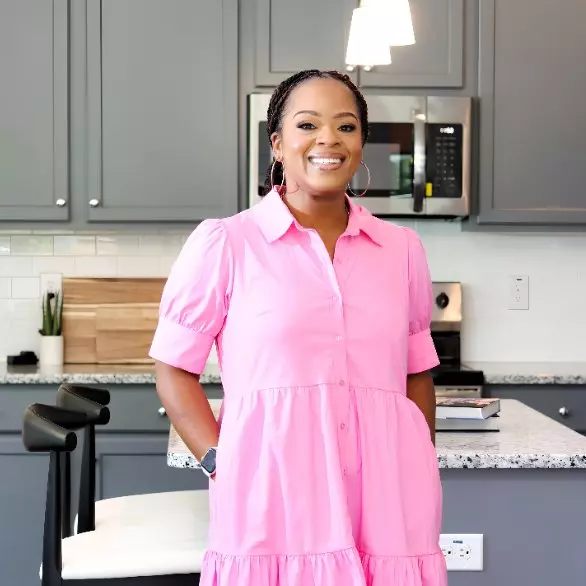Bought with RE/MAX SOUTHLAND REALTY II
For more information regarding the value of a property, please contact us for a free consultation.
Key Details
Sold Price $438,000
Property Type Single Family Home
Sub Type Single Family Residence
Listing Status Sold
Purchase Type For Sale
Square Footage 2,434 sqft
Price per Sqft $179
Subdivision Forest Oaks
MLS Listing ID 10056500
Sold Date 10/30/24
Style Site Built
Bedrooms 3
Full Baths 2
Half Baths 1
HOA Fees $47/mo
HOA Y/N Yes
Abv Grd Liv Area 2,434
Year Built 2007
Annual Tax Amount $2,477
Lot Size 0.630 Acres
Acres 0.63
Property Sub-Type Single Family Residence
Source Triangle MLS
Property Description
Welcome to your dream home in this picturesque, tree-lined subdivision. You'll immediately feel the warmth of this established community. Nestled on a private cul-de-sac lot, this custom-built home boasts high-end finishes throughout, including durable Hardiplank siding, site-finished hardwoods, tile floors, and exquisite wood molding.
A rocking chair front porch greets you as you step inside. The impressive two-story foyer & formal dining area flow seamlessly into a spacious family room with soaring ceilings. This open layout leads to a large kitchen & breakfast nook, creating an ideal space for entertaining guests.
The generously sized primary bedroom with an en-suite bath is conveniently located on the 1st floor, offering comfort and privacy. Discover two additional bedrooms, a full bath, & a versatile bonus room on the second floor.
This home perfectly balances unique custom features typically found in classic homes with modern updates, including a remodeled kitchen and stylish new lighting that exudes a modern farmhouse chic aesthetic. New roof 2019 & HVAC 2020.
Enjoy crisp fall evenings on the screened-in porch or gather around the backyard fire pit for cozy nights under the stars. The neighborhood also features a playground and walking trails, making it perfect for outdoor enthusiasts.
Located near I-40 and I-95 in the rapidly growing McGee's Crossroads area of Johnston County, this home offers both tranquility and convenience. Don't miss out on this gem—it won't disappoint!
Location
State NC
County Johnston
Community Park, Playground
Direction I40E, exit 319, turn left onto Hwy 210, in 4.5 miles turn Left onto Carolina Oaks Avenue (into Forest Oaks Subdivision), turn left onto Garden Oaks Ave, turn right onto Whisper Oaks Ct. House is in the cut-de-sac on the left. Welcome Home!
Rooms
Bedroom Description Primary Bedroom, Bedroom 2, Bedroom 3, Primary Bathroom, Bathroom 2, Bonus Room, Breakfast Room, Entrance Hall, Dining Room, Family Room, Breakfast Room, Kitchen, Laundry, Bathroom 3
Other Rooms [{"RoomType":"Primary Bedroom", "RoomKey":"20241004154056953368000000", "RoomDescription":null, "RoomWidth":null, "RoomLevel":"Main", "RoomDimensions":null, "RoomLength":null}, {"RoomType":"Bedroom 2", "RoomKey":"20241004154056970283000000", "RoomDescription":null, "RoomWidth":null, "RoomLevel":"Second", "RoomDimensions":null, "RoomLength":null}, {"RoomType":"Bedroom 3", "RoomKey":"20241004154056987611000000", "RoomDescription":null, "RoomWidth":null, "RoomLevel":"Second", "RoomDimensions":null, "RoomLength":null}, {"RoomType":"Primary Bathroom", "RoomKey":"20241004154057007503000000", "RoomDescription":null, "RoomWidth":null, "RoomLevel":"Main", "RoomDimensions":null, "RoomLength":null}, {"RoomType":"Bathroom 2", "RoomKey":"20241004154057027756000000", "RoomDescription":null, "RoomWidth":null, "RoomLevel":"Second", "RoomDimensions":null, "RoomLength":null}, {"RoomType":"Bonus Room", "RoomKey":"20241004154057045318000000", "RoomDescription":null, "RoomWidth":null, "RoomLevel":"Second", "RoomDimensions":null, "RoomLength":null}, {"RoomType":"Breakfast Room", "RoomKey":"20241004154057063094000000", "RoomDescription":null, "RoomWidth":null, "RoomLevel":"Main", "RoomDimensions":null, "RoomLength":null}, {"RoomType":"Entrance Hall", "RoomKey":"20241004154057080236000000", "RoomDescription":null, "RoomWidth":null, "RoomLevel":"Main", "RoomDimensions":null, "RoomLength":null}, {"RoomType":"Dining Room", "RoomKey":"20241004154057097830000000", "RoomDescription":null, "RoomWidth":null, "RoomLevel":"Main", "RoomDimensions":null, "RoomLength":null}, {"RoomType":"Family Room", "RoomKey":"20241004154057114643000000", "RoomDescription":null, "RoomWidth":null, "RoomLevel":"Main", "RoomDimensions":null, "RoomLength":null}, {"RoomType":"Breakfast Room", "RoomKey":"20241004154057131168000000", "RoomDescription":null, "RoomWidth":null, "RoomLevel":"Main", "RoomDimensions":null, "RoomLength":null}, {"RoomType":"Kitchen", "RoomKey":"20241004154057147789000000", "RoomDescription":null, "RoomWidth":null, "RoomLevel":"Main", "RoomDimensions":null, "RoomLength":null}, {"RoomType":"Laundry", "RoomKey":"20241004154057164784000000", "RoomDescription":null, "RoomWidth":null, "RoomLevel":"Main", "RoomDimensions":null, "RoomLength":null}, {"RoomType":"Bathroom 3", "RoomKey":"20241004154057181777000000", "RoomDescription":"Half bath", "RoomWidth":null, "RoomLevel":"Main", "RoomDimensions":null, "RoomLength":null}]
Basement Crawl Space
Primary Bedroom Level Primary Bedroom (Main), Bedroom 2 (Second), Bedroom 3 (Second), Primary Bathroom (Main), Bathroom 2 (Second), Bonus Room (Second
Interior
Interior Features Bar, Cathedral Ceiling(s), Ceiling Fan(s), Crown Molding, Double Vanity, Entrance Foyer, Granite Counters, High Ceilings, Open Floorplan, Pantry, Master Downstairs, Room Over Garage
Heating Electric, Heat Pump
Cooling Heat Pump
Flooring Carpet, Ceramic Tile, Hardwood
Appliance Dishwasher, Electric Range, Microwave, Range
Laundry Laundry Room, Main Level
Exterior
Exterior Feature Private Yard
Garage Spaces 2.0
Community Features Park, Playground
View Y/N Yes
Roof Type Shingle
Porch Covered, Front Porch, Rear Porch, Screened
Garage Yes
Private Pool No
Building
Lot Description Back Yard, Cul-De-Sac, Hardwood Trees
Faces I40E, exit 319, turn left onto Hwy 210, in 4.5 miles turn Left onto Carolina Oaks Avenue (into Forest Oaks Subdivision), turn left onto Garden Oaks Ave, turn right onto Whisper Oaks Ct. House is in the cut-de-sac on the left. Welcome Home!
Story 2
Foundation Block, Brick/Mortar
Sewer Septic Tank
Water Public
Architectural Style Transitional
Level or Stories 2
Structure Type HardiPlank Type,Shingle Siding
New Construction No
Schools
Elementary Schools Johnston - Mcgees Crossroads
Middle Schools Johnston - Mcgees Crossroads
High Schools Johnston - W Johnston
Others
HOA Fee Include None
Senior Community No
Tax ID 07G07010H
Special Listing Condition Standard
Read Less Info
Want to know what your home might be worth? Contact us for a FREE valuation!

Our team is ready to help you sell your home for the highest possible price ASAP

- Raleigh, NC Homes For Sale
- Wake Forest, NC Homes For Sale
- Cary, NC Homes For Sale
- Garner, NC Homes For Sale
- Durham, NC Homes For Sale
- Wake, NC Homes For Sale
- Wendell, NC Homes For Sale
- Knightdale, NC Homes For Sale
- Orange, NC Homes For Sale
- Johnston, NC Homes For Sale
- Five Points, NC Homes For Sale
- Greensboro, NC Homes For Sale
- Morrisville, NC Homes For Sale
- Burlington, NC Homes For Sale
- Selma, NC Homes For Sale
- Zebulon, NC Homes For Sale
- Middlesex, NC Homes For Sale
- Mebane, NC Homes For Sale
- Mordecai, NC Homes For Sale
- Youngsville, NC Homes For Sale
- Clayton, NC Homes For Sale
- Holly Springs, NC Homes For Sale
- Glenwood, NC Homes For Sale
- Hillsborough, NC Homes For Sale
- Rolesville, NC Homes For Sale
- Medfield, NC Homes For Sale
- Cloverdale, NC Homes For Sale
- Six Forks, NC Homes For Sale
- North Central, NC Homes For Sale
- Wade, NC Homes For Sale


