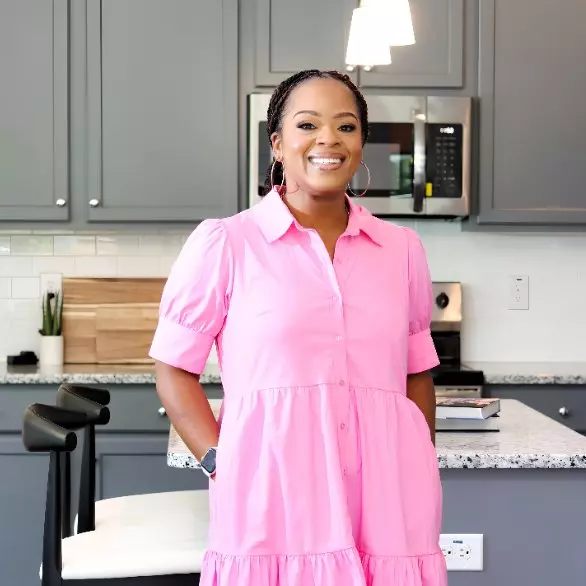Bought with eXp Realty, LLC - C
For more information regarding the value of a property, please contact us for a free consultation.
Key Details
Sold Price $415,000
Property Type Single Family Home
Sub Type Single Family Residence
Listing Status Sold
Purchase Type For Sale
Square Footage 2,414 sqft
Price per Sqft $171
Subdivision E J Wellons
MLS Listing ID 10088535
Sold Date 06/20/25
Style House
Bedrooms 3
Full Baths 2
Half Baths 1
HOA Y/N No
Abv Grd Liv Area 2,414
Year Built 1953
Annual Tax Amount $2,435
Lot Size 0.420 Acres
Acres 0.42
Property Sub-Type Single Family Residence
Source Triangle MLS
Property Description
Meticulously maintained stately home in Downtown Smithfield boasts of large rooms, basement and wrap around driveway. Two covered parking places in back along with more in front of home. Two large bedrooms both with on suite bathrooms, home office with lots of storage and murphy bed for guests. Basement has large workshop area perfect for all your projects and unpermitted recreation/bonus room for family fun. Basement has interior and exterior entry. Storage shed is wired for electricity. New roof & windows in 2023. Kitchen updated 2021. Epoxy seal in carport added in 2024. TV in den and all appliances included!
Location
State NC
County Johnston
Direction From Market Street, turn South on Second Street. Go approx .8 miles. House will be on right.
Rooms
Bedroom Description Primary Bedroom, Bedroom 2, Den, Living Room, Dining Room, Kitchen, Office, Recreation Room, Workshop
Other Rooms [{"RoomType":"Primary Bedroom", "RoomKey":"20250410201058558019000000", "RoomDescription":null, "RoomWidth":14, "RoomLevel":"Main", "RoomDimensions":"16 x 14", "RoomLength":16}, {"RoomType":"Bedroom 2", "RoomKey":"20250410201058575352000000", "RoomDescription":null, "RoomWidth":13, "RoomLevel":"Main", "RoomDimensions":"16 x 13", "RoomLength":16}, {"RoomType":"Den", "RoomKey":"20250410201058594909000000", "RoomDescription":null, "RoomWidth":22, "RoomLevel":"Main", "RoomDimensions":"20 x 22", "RoomLength":20}, {"RoomType":"Living Room", "RoomKey":"20250410201058612066000000", "RoomDescription":null, "RoomWidth":22, "RoomLevel":"Main", "RoomDimensions":"15 x 22", "RoomLength":15}, {"RoomType":"Dining Room", "RoomKey":"20250410201058628810000000", "RoomDescription":null, "RoomWidth":13, "RoomLevel":"Main", "RoomDimensions":"12 x 13", "RoomLength":12}, {"RoomType":"Kitchen", "RoomKey":"20250410201058645775000000", "RoomDescription":null, "RoomWidth":13, "RoomLevel":"Main", "RoomDimensions":"20 x 13", "RoomLength":20}, {"RoomType":"Office", "RoomKey":"20250410201058665261000000", "RoomDescription":null, "RoomWidth":14, "RoomLevel":"Main", "RoomDimensions":"11 x 14", "RoomLength":11}, {"RoomType":"Recreation Room", "RoomKey":"20250410201058684826000000", "RoomDescription":null, "RoomWidth":13, "RoomLevel":"Basement", "RoomDimensions":"21 x 13", "RoomLength":21}, {"RoomType":"Workshop", "RoomKey":"20250410201058704508000000", "RoomDescription":null, "RoomWidth":36, "RoomLevel":"Basement", "RoomDimensions":"36 x 36", "RoomLength":36}]
Basement Concrete, Daylight, Exterior Entry, Interior Entry, Partial, Partially Finished, Storage Space, Sump Pump, Unfinished, Walk-Out Access, Walk-Up Access, Workshop
Primary Bedroom Level Primary Bedroom (Main), Bedroom 2 (Main), Den (Main), Living Room (Main), Dining Room (Main), Kitchen (Main), Office (Main), Rec
Interior
Interior Features Bathtub/Shower Combination, Cedar Closet(s), Double Vanity, Eat-in Kitchen, Entrance Foyer, Granite Counters, Kitchen Island, Pantry, Separate Shower, Storage, Walk-In Shower
Heating Electric, Heat Pump
Cooling Central Air
Flooring Carpet, Linoleum
Fireplaces Number 1
Fireplaces Type Den, Gas
Fireplace Yes
Window Features Blinds,Double Pane Windows,Drapes
Appliance Dishwasher, Electric Range, Electric Water Heater, Microwave, Refrigerator, Washer/Dryer Stacked, Water Heater
Laundry Laundry Closet
Exterior
Exterior Feature Awning(s)
Utilities Available Cable Available, Electricity Connected, Natural Gas Connected, Sewer Connected, Water Connected
View Y/N Yes
Roof Type Shingle
Porch Awning(s), Front Porch, Patio, Rear Porch
Garage No
Private Pool No
Building
Lot Description Back Yard, Front Yard, Landscaped, Level
Faces From Market Street, turn South on Second Street. Go approx .8 miles. House will be on right.
Foundation Block
Sewer Public Sewer
Water Public
Architectural Style Ranch
Structure Type Brick
New Construction No
Schools
Elementary Schools Johnston - S Smithfield
Middle Schools Johnston - Smithfield
High Schools Johnston - Smithfield Selma
Others
Senior Community No
Tax ID 169305284107
Special Listing Condition Standard
Read Less Info
Want to know what your home might be worth? Contact us for a FREE valuation!

Our team is ready to help you sell your home for the highest possible price ASAP

- Raleigh, NC Homes For Sale
- Wake Forest, NC Homes For Sale
- Cary, NC Homes For Sale
- Garner, NC Homes For Sale
- Durham, NC Homes For Sale
- Wake, NC Homes For Sale
- Wendell, NC Homes For Sale
- Knightdale, NC Homes For Sale
- Orange, NC Homes For Sale
- Johnston, NC Homes For Sale
- Five Points, NC Homes For Sale
- Greensboro, NC Homes For Sale
- Morrisville, NC Homes For Sale
- Burlington, NC Homes For Sale
- Selma, NC Homes For Sale
- Zebulon, NC Homes For Sale
- Middlesex, NC Homes For Sale
- Mebane, NC Homes For Sale
- Mordecai, NC Homes For Sale
- Youngsville, NC Homes For Sale
- Clayton, NC Homes For Sale
- Holly Springs, NC Homes For Sale
- Glenwood, NC Homes For Sale
- Hillsborough, NC Homes For Sale
- Rolesville, NC Homes For Sale
- Medfield, NC Homes For Sale
- Cloverdale, NC Homes For Sale
- Six Forks, NC Homes For Sale
- North Central, NC Homes For Sale
- Wade, NC Homes For Sale


