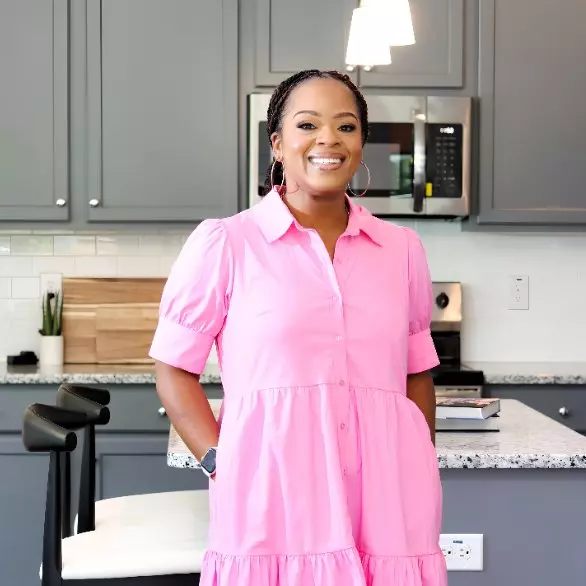Bought with Keller Williams Central
For more information regarding the value of a property, please contact us for a free consultation.
Key Details
Sold Price $385,000
Property Type Single Family Home
Sub Type Single Family Residence
Listing Status Sold
Purchase Type For Sale
Square Footage 2,717 sqft
Price per Sqft $141
Subdivision Collington Farms
MLS Listing ID 10105797
Sold Date 08/14/25
Style Site Built
Bedrooms 5
Full Baths 3
HOA Fees $13/mo
HOA Y/N Yes
Abv Grd Liv Area 2,717
Year Built 2012
Annual Tax Amount $4,491
Lot Size 8,276 Sqft
Acres 0.19
Property Sub-Type Single Family Residence
Source Triangle MLS
Property Description
This great one owner home shares a unique feature with very few homes in this subdivision; the rear property line borders 3 acres of wooded space, coupling the perfect yard size with a tremendous privacy buffer. Currently offering a generous 2700+ square feet of heated living space this 5 bedroom, 3 bath abode also houses even more opportunity to expand to the third level which is currently 450 square feet of walk in attic space. Other key features include an open main living area, a separate formal living room/den, a first floor guest bedroom and full bathroom, an insulated garage and a large loft area. Collington Farms is insulated from, yet close to everything Mebane has to offer as well as being only 30 minutes or less from Chapel Hill and Durham. Showings begin Saturday June 28.
Location
State NC
County Orange
Community Playground
Zoning res
Direction From I-40/85 take exit 154 (Mebane Oaks Road) and go south to left on Forest Oaks Lane to left on Ben Wilson Road. Then take a right onto Connelly Trace (entrance to subdivision) then right on Collington Drive. Home is in back of subdivision on the right.
Rooms
Bedroom Description Primary Bedroom, Bedroom 3, Bedroom 4, Bedroom 5, Primary Bathroom, Bathroom 2, Bathroom 3, Dining Room, Entrance Hall, Family Room, Kitchen, Laundry, Living Room, Loft, Mud Room
Other Rooms [{"RoomType":"Primary Bedroom", "RoomKey":"20250626164658745150000000", "RoomDescription":null, "RoomWidth":13.7, "RoomLevel":"Second", "RoomDimensions":"19 x 13.7", "RoomLength":19}, {"RoomType":"Bedroom 3", "RoomKey":"20250626164658762519000000", "RoomDescription":null, "RoomWidth":13.5, "RoomLevel":"Second", "RoomDimensions":"14 x 13.5", "RoomLength":14}, {"RoomType":"Bedroom 4", "RoomKey":"20250626164658782909000000", "RoomDescription":null, "RoomWidth":11, "RoomLevel":"Second", "RoomDimensions":"13 x 11", "RoomLength":13}, {"RoomType":"Bedroom 5", "RoomKey":"20250626164658803459000000", "RoomDescription":null, "RoomWidth":12, "RoomLevel":"Second", "RoomDimensions":"12 x 12", "RoomLength":12}, {"RoomType":"Primary Bathroom", "RoomKey":"20250626164658823368000000", "RoomDescription":null, "RoomWidth":8.9, "RoomLevel":"Second", "RoomDimensions":"8.9 x 8.9", "RoomLength":8.9}, {"RoomType":"Bathroom 2", "RoomKey":"20250626164658843385000000", "RoomDescription":null, "RoomWidth":5, "RoomLevel":"Main", "RoomDimensions":"7.7 x 5", "RoomLength":7.7}, {"RoomType":"Bathroom 3", "RoomKey":"20250626164658863633000000", "RoomDescription":null, "RoomWidth":5, "RoomLevel":"Second", "RoomDimensions":"10 x 5", "RoomLength":10}, {"RoomType":"Dining Room", "RoomKey":"20250626164658881171000000", "RoomDescription":null, "RoomWidth":10, "RoomLevel":"Main", "RoomDimensions":"12.5 x 10", "RoomLength":12.5}, {"RoomType":"Entrance Hall", "RoomKey":"20250626164658898657000000", "RoomDescription":null, "RoomWidth":5, "RoomLevel":"Main", "RoomDimensions":"9 x 5", "RoomLength":9}, {"RoomType":"Family Room", "RoomKey":"20250626164658915714000000", "RoomDescription":null, "RoomWidth":15.2, "RoomLevel":"Main", "RoomDimensions":"16 x 15.2", "RoomLength":16}, {"RoomType":"Kitchen", "RoomKey":"20250626164658940807000000", "RoomDescription":null, "RoomWidth":10.5, "RoomLevel":"Main", "RoomDimensions":"14.5 x 10.5", "RoomLength":14.5}, {"RoomType":"Laundry", "RoomKey":"20250626164658958571000000", "RoomDescription":null, "RoomWidth":4.9, "RoomLevel":"Second", "RoomDimensions":"8.3 x 4.9", "RoomLength":8.3}, {"RoomType":"Living Room", "RoomKey":"20250626164658976092000000", "RoomDescription":null, "RoomWidth":12, "RoomLevel":"Main", "RoomDimensions":"13 x 12", "RoomLength":13}, {"RoomType":"Loft", "RoomKey":"20250626164658996709000000", "RoomDescription":null, "RoomWidth":14, "RoomLevel":"Second", "RoomDimensions":"15.3 x 14", "RoomLength":15.3}, {"RoomType":"Mud Room", "RoomKey":"20250626164659017243000000", "RoomDescription":null, "RoomWidth":5.8, "RoomLevel":"Main", "RoomDimensions":"7.7 x 5.8", "RoomLength":7.7}]
Primary Bedroom Level Primary Bedroom (Second), Bedroom 3 (Second), Bedroom 4 (Second), Bedroom 5 (Second), Primary Bathroom (Second), Bathroom 2 (Mai
Interior
Interior Features Bathtub/Shower Combination, Ceiling Fan(s), Eat-in Kitchen, High Speed Internet, In-Law Floorplan, Kitchen Island, Kitchen/Dining Room Combination, Laminate Counters, Open Floorplan, Pantry, Room Over Garage, Smooth Ceilings, Storage
Heating Central, Fireplace(s), Natural Gas
Cooling Ceiling Fan(s), Central Air, Electric, Zoned
Flooring Carpet, Vinyl
Fireplaces Number 1
Fireplaces Type Family Room, Gas, Gas Log
Fireplace Yes
Window Features Double Pane Windows
Appliance Cooktop, Dishwasher, Dryer, Electric Water Heater, Free-Standing Gas Range, Microwave, Refrigerator, Washer, Water Heater
Laundry Electric Dryer Hookup, Laundry Room, Upper Level, Washer Hookup
Exterior
Exterior Feature Playground, Rain Gutters, Storage
Garage Spaces 2.0
Fence None
Pool None
Community Features Playground
Utilities Available Cable Available, Cable Connected, Electricity Connected, Natural Gas Connected, Phone Available, Sewer Connected, Water Connected, Underground Utilities
View Y/N Yes
View Trees/Woods
Roof Type Shingle
Street Surface Asphalt
Porch Covered, Front Porch, Patio, Rear Porch
Garage Yes
Private Pool No
Building
Lot Description Back Yard, City Lot, Cleared, Front Yard, Hardwood Trees, Landscaped, Level
Faces From I-40/85 take exit 154 (Mebane Oaks Road) and go south to left on Forest Oaks Lane to left on Ben Wilson Road. Then take a right onto Connelly Trace (entrance to subdivision) then right on Collington Drive. Home is in back of subdivision on the right.
Story 2
Foundation Slab
Sewer Public Sewer
Water Public
Architectural Style Traditional
Level or Stories 2
Structure Type Vinyl Siding
New Construction No
Schools
Elementary Schools Orange - Efland Cheeks
Middle Schools Orange - Gravelly Hill
High Schools Orange - Cedar Ridge
Others
HOA Fee Include Unknown
Senior Community No
Tax ID https://www.orangecountyfirst.com/
Special Listing Condition Standard
Read Less Info
Want to know what your home might be worth? Contact us for a FREE valuation!

Our team is ready to help you sell your home for the highest possible price ASAP

- Raleigh, NC Homes For Sale
- Wake Forest, NC Homes For Sale
- Cary, NC Homes For Sale
- Garner, NC Homes For Sale
- Durham, NC Homes For Sale
- Wake, NC Homes For Sale
- Wendell, NC Homes For Sale
- Knightdale, NC Homes For Sale
- Orange, NC Homes For Sale
- Johnston, NC Homes For Sale
- Five Points, NC Homes For Sale
- Greensboro, NC Homes For Sale
- Morrisville, NC Homes For Sale
- Burlington, NC Homes For Sale
- Selma, NC Homes For Sale
- Zebulon, NC Homes For Sale
- Middlesex, NC Homes For Sale
- Mebane, NC Homes For Sale
- Mordecai, NC Homes For Sale
- Youngsville, NC Homes For Sale
- Clayton, NC Homes For Sale
- Holly Springs, NC Homes For Sale
- Glenwood, NC Homes For Sale
- Hillsborough, NC Homes For Sale
- Rolesville, NC Homes For Sale
- Medfield, NC Homes For Sale
- Cloverdale, NC Homes For Sale
- Six Forks, NC Homes For Sale
- North Central, NC Homes For Sale
- Wade, NC Homes For Sale


