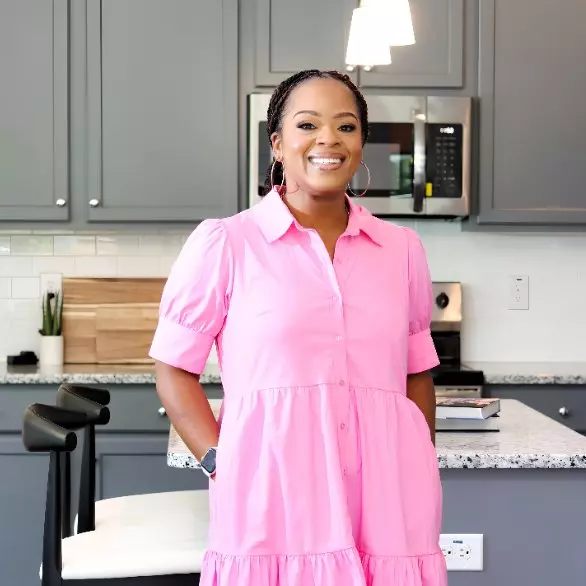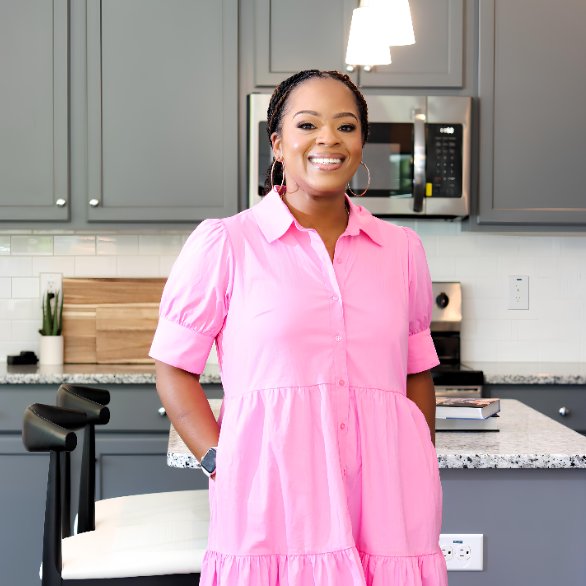Bought with Non Member Office
For more information regarding the value of a property, please contact us for a free consultation.
Key Details
Sold Price $675,000
Property Type Single Family Home
Sub Type Single Family Residence
Listing Status Sold
Purchase Type For Sale
Square Footage 2,800 sqft
Price per Sqft $241
Subdivision Heritage
MLS Listing ID 10108247
Sold Date 08/22/25
Style House
Bedrooms 4
Full Baths 2
Half Baths 1
HOA Y/N Yes
Abv Grd Liv Area 2,800
Year Built 2004
Annual Tax Amount $5,302
Lot Size 0.300 Acres
Acres 0.3
Property Sub-Type Single Family Residence
Source Triangle MLS
Property Description
Welcome to this beautifully maintained 4-bedroom, 2.5-bath home offering 2,800 square feet of living space on a landscaped 0.30-acre lot in the sought-after Heritage neighborhood of Wake Forest, NC. With timeless curb appeal, the home features a stately brick front and durable fiber cement siding, complemented by lush gardens and a fenced backyard oasis.
Step into a warm and inviting foyer with gleaming hardwood floors that flow throughout the main level. To the left, French doors open to a private home office with a transom window, while to the right, a formal dining room is enhanced by crown molding and chair rail details—perfect for hosting elegant dinners.
The heart of the home is the open-concept family room with a cozy gas fireplace, seamlessly connected to the kitchen and screened porch—ideal for indoor-outdoor entertaining. The chef's kitchen is equipped with wooden cabinetry, granite countertops (2023), a ceramic tile backsplash, stainless steel appliances, farmhouse sink with upgraded faucet (2023), and a center island with bar seating. A built-in desk with glass display cabinets adds charm and functionality. An updated half bath (2019) and walk-in pantry are conveniently located just off the kitchen.
Upstairs features NEW carpet (2025), a spacious bonus room, and four well-appointed bedrooms. The serene primary suite includes access to a private balcony, a walk-in closet with custom shelving, and a luxurious ensuite with dual vanities, a soaking tub, and a tiled walk-in shower with glass door. The secondary bedrooms share a stylish hall bath with a double vanity and subway-tiled tub/shower combo.
Enjoy the updated laundry room's thoughtful design with a subway tile accent wall, custom cabinetry folding station, and utility sink (2020). Additional storage or expansion opportunities await in the walk-up attic.
Outside, the screened porch with ceiling fan overlooks a manicured yard enclosed by an iron fence, while a brick patio offers space for al fresco dining. The brick patio and professionally landscaped yard are enhanced by flood lights, landscape lighting, and a full lawn irrigation system—perfect for enjoying the outdoors day or night.The oversized 2-car garage features epoxy flooring (2025) and finished drywall. Additional upgrades include asphalt roof (2021), brick walkway from garage to patio, exterior paint (2017), new tile and tub in second floor bathroom (2017).
This home blends traditional elegance with modern upgrades in one of Wake Forest's most desirable communities—don't miss the opportunity to make it yours.
Location
State NC
County Wake
Direction North on Capital Blvd to right on 1A (main st) to right on Rogers Rd. to left on Marshall Farm
Rooms
Other Rooms • Primary Bedroom: 17 x 30 (Second)
• Bedroom 2: 13 x 12 (Second)
• Bedroom 3: 11 x 10 (Second)
• Family Room: 18 x 13 (Main)
• Kitchen: 13 x 13 (Main)
• Laundry: 9 x 6 (Second)
• Other: 13 x 12 (Main)
• Other: 30 x 22 (Third)
• Other: 23 x 21 (Main)
• Other: 20 x 5 (Main)
• Other: 19 x 16 (Main)
Primary Bedroom Level Second
Interior
Interior Features Bathtub/Shower Combination, Crown Molding, Granite Counters, Pantry, Soaking Tub, Walk-In Closet(s), Walk-In Shower
Heating Central, Forced Air
Cooling Central Air, Electric
Flooring Carpet, Hardwood, Tile
Appliance Dishwasher, Disposal, Electric Range, Microwave, Range, Stainless Steel Appliance(s)
Exterior
Exterior Feature Balcony, Fenced Yard
Garage Spaces 2.0
Fence Back Yard, Wrought Iron
View Y/N Yes
Roof Type Asphalt
Porch Covered, Rear Porch, See Remarks
Garage Yes
Private Pool No
Building
Lot Description Back Yard, Hardwood Trees
Faces North on Capital Blvd to right on 1A (main st) to right on Rogers Rd. to left on Marshall Farm
Foundation Block
Sewer Public Sewer
Water Public
Architectural Style Traditional
Structure Type Brick,Fiber Cement
New Construction No
Schools
Elementary Schools Wake - Heritage
Middle Schools Wake - Heritage
High Schools Wake - Heritage
Others
HOA Fee Include None
Senior Community No
Tax ID 1759090088
Special Listing Condition Standard
Read Less Info
Want to know what your home might be worth? Contact us for a FREE valuation!

Our team is ready to help you sell your home for the highest possible price ASAP

- Raleigh, NC Homes For Sale
- Wake Forest, NC Homes For Sale
- Cary, NC Homes For Sale
- Garner, NC Homes For Sale
- Durham, NC Homes For Sale
- Wake, NC Homes For Sale
- Wendell, NC Homes For Sale
- Knightdale, NC Homes For Sale
- Orange, NC Homes For Sale
- Johnston, NC Homes For Sale
- Five Points, NC Homes For Sale
- Greensboro, NC Homes For Sale
- Morrisville, NC Homes For Sale
- Burlington, NC Homes For Sale
- Selma, NC Homes For Sale
- Zebulon, NC Homes For Sale
- Middlesex, NC Homes For Sale
- Mebane, NC Homes For Sale
- Mordecai, NC Homes For Sale
- Youngsville, NC Homes For Sale
- Clayton, NC Homes For Sale
- Holly Springs, NC Homes For Sale
- Glenwood, NC Homes For Sale
- Hillsborough, NC Homes For Sale
- Rolesville, NC Homes For Sale
- Medfield, NC Homes For Sale
- Cloverdale, NC Homes For Sale
- Six Forks, NC Homes For Sale
- North Central, NC Homes For Sale
- Wade, NC Homes For Sale



