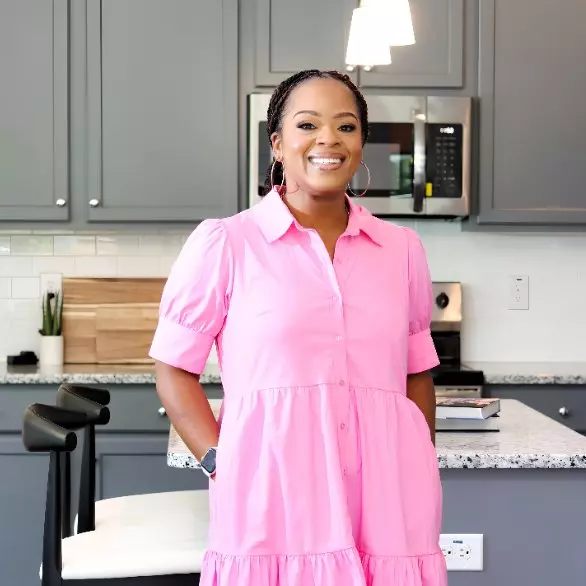Bought with Coldwell Banker Advantage #6
For more information regarding the value of a property, please contact us for a free consultation.
Key Details
Sold Price $475,000
Property Type Single Family Home
Sub Type Single Family Residence
Listing Status Sold
Purchase Type For Sale
Square Footage 2,363 sqft
Price per Sqft $201
Subdivision Sanders Farm
MLS Listing ID 10091129
Sold Date 08/27/25
Bedrooms 3
Full Baths 3
HOA Fees $33/ann
HOA Y/N Yes
Abv Grd Liv Area 2,363
Year Built 2025
Lot Size 2.430 Acres
Acres 2.43
Property Sub-Type Single Family Residence
Source Triangle MLS
Property Description
Welcome to this spacious 3-bedroom, 3-bath home boasting 2,363 square feet of living space. Enjoy the convenience of a primary bedroom located on the main level, providing comfort and accessibility. The open floor plan creates an inviting atmosphere perfect for entertaining and family gatherings. This property sits on a generous 2.43-acre lot and includes a 2-car garage. Additionally, two large bonus rooms offer versatile spaces that can be tailored to your needs, whether for recreation, work, or relaxation.
Location
State NC
County Johnston
Community Street Lights
Direction Head southeast on I-40 E | Take exit 319 toward Smithfield | Turn left onto NC-210 E | Turn left onto Crantock Rd | Turn left onto Freedom Rd | Turn Right on Sanders Farm Dr
Rooms
Bedroom Description Primary Bedroom, Bedroom 2, Bedroom 3, Living Room, Dining Room, Kitchen, Primary Bathroom, Bathroom 2, Laundry, Media Room, Game Room, Bathroom 3
Other Rooms [{"RoomType":"Primary Bedroom", "RoomKey":"20250423182629452973000000", "RoomDescription":null, "RoomWidth":null, "RoomLevel":"First", "RoomDimensions":null, "RoomLength":null}, {"RoomType":"Bedroom 2", "RoomKey":"20250423182629469568000000", "RoomDescription":null, "RoomWidth":null, "RoomLevel":"First", "RoomDimensions":null, "RoomLength":null}, {"RoomType":"Bedroom 3", "RoomKey":"20250423182629485838000000", "RoomDescription":null, "RoomWidth":null, "RoomLevel":"First", "RoomDimensions":null, "RoomLength":null}, {"RoomType":"Living Room", "RoomKey":"20250423182629502751000000", "RoomDescription":null, "RoomWidth":null, "RoomLevel":"First", "RoomDimensions":null, "RoomLength":null}, {"RoomType":"Dining Room", "RoomKey":"20250423182629521946000000", "RoomDescription":null, "RoomWidth":null, "RoomLevel":"First", "RoomDimensions":null, "RoomLength":null}, {"RoomType":"Kitchen", "RoomKey":"20250423182629537967000000", "RoomDescription":null, "RoomWidth":null, "RoomLevel":"First", "RoomDimensions":null, "RoomLength":null}, {"RoomType":"Primary Bathroom", "RoomKey":"20250423182629553855000000", "RoomDescription":null, "RoomWidth":null, "RoomLevel":"First", "RoomDimensions":null, "RoomLength":null}, {"RoomType":"Bathroom 2", "RoomKey":"20250423182629569705000000", "RoomDescription":null, "RoomWidth":null, "RoomLevel":"First", "RoomDimensions":null, "RoomLength":null}, {"RoomType":"Laundry", "RoomKey":"20250423182629585313000000", "RoomDescription":null, "RoomWidth":null, "RoomLevel":"First", "RoomDimensions":null, "RoomLength":null}, {"RoomType":"Media Room", "RoomKey":"20250423182629604256000000", "RoomDescription":null, "RoomWidth":null, "RoomLevel":"Second", "RoomDimensions":null, "RoomLength":null}, {"RoomType":"Game Room", "RoomKey":"20250423182629622957000000", "RoomDescription":null, "RoomWidth":null, "RoomLevel":"Second", "RoomDimensions":null, "RoomLength":null}, {"RoomType":"Bathroom 3", "RoomKey":"20250423182629642105000000", "RoomDescription":null, "RoomWidth":null, "RoomLevel":"Second", "RoomDimensions":null, "RoomLength":null}]
Basement Crawl Space
Primary Bedroom Level Primary Bedroom (First), Bedroom 2 (First), Bedroom 3 (First), Living Room (First), Dining Room (First), Kitchen (First), Primar
Interior
Interior Features Bathtub/Shower Combination, Built-in Features, Ceiling Fan(s), Crown Molding, Granite Counters, Kitchen Island, Open Floorplan, Pantry, Master Downstairs, Walk-In Closet(s)
Heating Central, Fireplace(s)
Cooling Ceiling Fan(s), Central Air
Flooring Carpet, Vinyl, Tile
Fireplaces Type Living Room
Fireplace Yes
Appliance Dishwasher, Electric Range, Microwave, Oven, Vented Exhaust Fan
Laundry Laundry Room
Exterior
Exterior Feature Lighting
Garage Spaces 2.0
Community Features Street Lights
Utilities Available Cable Available, Electricity Connected, Septic Connected, Water Connected
View Y/N Yes
Roof Type Shingle
Porch Deck, Rear Porch, Screened
Garage Yes
Private Pool No
Building
Faces Head southeast on I-40 E | Take exit 319 toward Smithfield | Turn left onto NC-210 E | Turn left onto Crantock Rd | Turn left onto Freedom Rd | Turn Right on Sanders Farm Dr
Foundation Block, Brick/Mortar
Sewer Septic Tank
Water Public
Architectural Style Craftsman, Traditional
Structure Type Board & Batten Siding,Shake Siding,Stone Veneer,Vinyl Siding
New Construction Yes
Schools
Elementary Schools Johnston - Polenta
Middle Schools Johnston - Swift Creek
High Schools Johnston - Cleveland
Others
HOA Fee Include None
Senior Community No
Tax ID 06G06032G
Special Listing Condition Standard
Read Less Info
Want to know what your home might be worth? Contact us for a FREE valuation!

Our team is ready to help you sell your home for the highest possible price ASAP

- Raleigh, NC Homes For Sale
- Wake Forest, NC Homes For Sale
- Cary, NC Homes For Sale
- Garner, NC Homes For Sale
- Durham, NC Homes For Sale
- Wake, NC Homes For Sale
- Wendell, NC Homes For Sale
- Knightdale, NC Homes For Sale
- Orange, NC Homes For Sale
- Johnston, NC Homes For Sale
- Five Points, NC Homes For Sale
- Greensboro, NC Homes For Sale
- Morrisville, NC Homes For Sale
- Burlington, NC Homes For Sale
- Selma, NC Homes For Sale
- Zebulon, NC Homes For Sale
- Middlesex, NC Homes For Sale
- Mebane, NC Homes For Sale
- Mordecai, NC Homes For Sale
- Youngsville, NC Homes For Sale
- Clayton, NC Homes For Sale
- Holly Springs, NC Homes For Sale
- Glenwood, NC Homes For Sale
- Hillsborough, NC Homes For Sale
- Rolesville, NC Homes For Sale
- Medfield, NC Homes For Sale
- Cloverdale, NC Homes For Sale
- Six Forks, NC Homes For Sale
- North Central, NC Homes For Sale
- Wade, NC Homes For Sale


