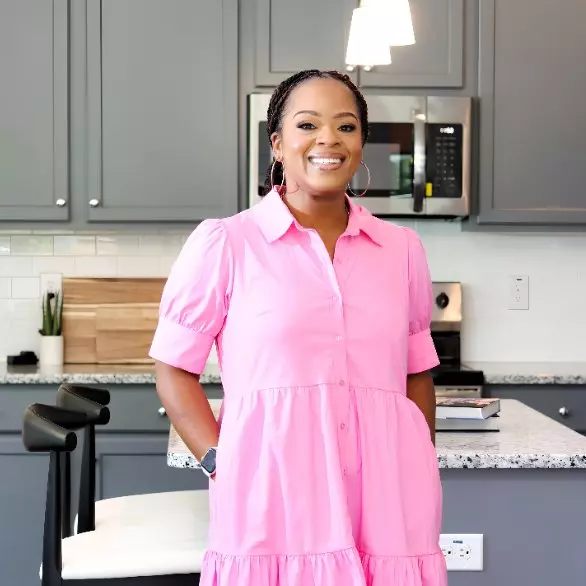Bought with ML Sullivan Property Management
For more information regarding the value of a property, please contact us for a free consultation.
Key Details
Sold Price $320,000
Property Type Townhouse
Sub Type Townhouse
Listing Status Sold
Purchase Type For Sale
Square Footage 2,015 sqft
Price per Sqft $158
Subdivision The Townes At Oakwood Square
MLS Listing ID 10029038
Sold Date 08/27/25
Style Site Built
Bedrooms 3
Full Baths 2
Half Baths 1
HOA Fees $188/mo
HOA Y/N Yes
Abv Grd Liv Area 2,015
Year Built 2024
Lot Size 2,178 Sqft
Acres 0.05
Property Sub-Type Townhouse
Source Triangle MLS
Property Description
Buyer Promotion Available! 1ST FLOOR OWNER'S SUITE! 2 CAR GARAGE! Luxury HWD Style Flooring Thru Main Living & Hardwood Stairs! Kit: Quartz Countertops, Custom Gray Painted Cabs w/Brushed Nickel Hardware, Center Island w/Breakfast Bar, Stainless Sink, SS Appliances Incl Gas Range, Recessed Lights & Walk in Pantry! Owners Suite: HWD StyleFlooring & Trey Ceiling! Owners Bath: Dual Vanity w/Quartz Countertop, Linen Closet & Huge Walk-in Closet! Family Room: HWD Style Flooring & Access to Rear Patio! 2nd Floor Spacious Loft Area & Bonus/Media Room!
Location
State NC
County Orange
Community Pool, Street Lights
Direction Take I-440W to exit 4B to I-40W. Take I40-W to exit 154 to Mebane . Take a right on Mebane Oaks Rd. Turn right on Arrowhead Blvd, left on Oakwood St. Community is on the right!
Rooms
Bedroom Description Dining Room, Family Room, Primary Bedroom, Bedroom 2, Bedroom 3, Loft, Other, Bonus Room
Other Rooms [{"RoomType":"Dining Room", "RoomKey":"20240513201710608041000000", "RoomDescription":null, "RoomWidth":11, "RoomLevel":"Main", "RoomDimensions":"11.5 x 11", "RoomLength":11.5}, {"RoomType":"Family Room", "RoomKey":"20240513201710626304000000", "RoomDescription":null, "RoomWidth":13, "RoomLevel":"Main", "RoomDimensions":"14 x 13", "RoomLength":14}, {"RoomType":"Primary Bedroom", "RoomKey":"20240513201710644332000000", "RoomDescription":null, "RoomWidth":12, "RoomLevel":"Main", "RoomDimensions":"13 x 12", "RoomLength":13}, {"RoomType":"Bedroom 2", "RoomKey":"20240513201710662915000000", "RoomDescription":null, "RoomWidth":13, "RoomLevel":"Second", "RoomDimensions":"16 x 13", "RoomLength":16}, {"RoomType":"Bedroom 3", "RoomKey":"20240513201710681667000000", "RoomDescription":null, "RoomWidth":12, "RoomLevel":"Second", "RoomDimensions":"14 x 12", "RoomLength":14}, {"RoomType":"Loft", "RoomKey":"20240513201710700317000000", "RoomDescription":null, "RoomWidth":11, "RoomLevel":"Second", "RoomDimensions":"12 x 11", "RoomLength":12}, {"RoomType":"Other", "RoomKey":"20240513201710718775000000", "RoomDescription":"2-Car Garage", "RoomWidth":19, "RoomLevel":"Main", "RoomDimensions":"20 x 19", "RoomLength":20}, {"RoomType":"Bonus Room", "RoomKey":"20240513201710737268000000", "RoomDescription":null, "RoomWidth":12, "RoomLevel":"Second", "RoomDimensions":"12 x 12", "RoomLength":12}]
Primary Bedroom Level Dining Room (Main), Family Room (Main), Primary Bedroom (Main), Bedroom 2 (Second), Bedroom 3 (Second), Loft (Second), Other (Ma
Interior
Interior Features Bathtub/Shower Combination, Eat-in Kitchen, Entrance Foyer, High Ceilings, Kitchen/Dining Room Combination, Pantry, Master Downstairs, Quartz Counters, Shower Only, Storage, Walk-In Closet(s), Walk-In Shower, Water Closet
Heating Forced Air, Natural Gas, Zoned
Cooling Central Air, Zoned
Flooring Carpet, Vinyl
Fireplace No
Appliance Dishwasher, Gas Range, Gas Water Heater, Microwave
Laundry Laundry Room, Main Level
Exterior
Exterior Feature Rain Gutters
Garage Spaces 2.0
Community Features Pool, Street Lights
View Y/N Yes
Roof Type Shingle
Porch Patio
Garage Yes
Private Pool No
Building
Lot Description Landscaped
Faces Take I-440W to exit 4B to I-40W. Take I40-W to exit 154 to Mebane . Take a right on Mebane Oaks Rd. Turn right on Arrowhead Blvd, left on Oakwood St. Community is on the right!
Foundation Slab
Sewer Public Sewer
Water Public
Architectural Style Traditional
Structure Type Vinyl Siding
New Construction Yes
Schools
Elementary Schools Orange - Efland Cheeks
Middle Schools Orange - Gravelly Hill
High Schools Orange - Cedar Ridge
Others
HOA Fee Include Maintenance Structure
Senior Community No
Special Listing Condition Standard
Read Less Info
Want to know what your home might be worth? Contact us for a FREE valuation!

Our team is ready to help you sell your home for the highest possible price ASAP

- Raleigh, NC Homes For Sale
- Wake Forest, NC Homes For Sale
- Cary, NC Homes For Sale
- Garner, NC Homes For Sale
- Durham, NC Homes For Sale
- Wake, NC Homes For Sale
- Wendell, NC Homes For Sale
- Knightdale, NC Homes For Sale
- Orange, NC Homes For Sale
- Johnston, NC Homes For Sale
- Five Points, NC Homes For Sale
- Greensboro, NC Homes For Sale
- Morrisville, NC Homes For Sale
- Burlington, NC Homes For Sale
- Selma, NC Homes For Sale
- Zebulon, NC Homes For Sale
- Middlesex, NC Homes For Sale
- Mebane, NC Homes For Sale
- Mordecai, NC Homes For Sale
- Youngsville, NC Homes For Sale
- Clayton, NC Homes For Sale
- Holly Springs, NC Homes For Sale
- Glenwood, NC Homes For Sale
- Hillsborough, NC Homes For Sale
- Rolesville, NC Homes For Sale
- Medfield, NC Homes For Sale
- Cloverdale, NC Homes For Sale
- Six Forks, NC Homes For Sale
- North Central, NC Homes For Sale
- Wade, NC Homes For Sale


