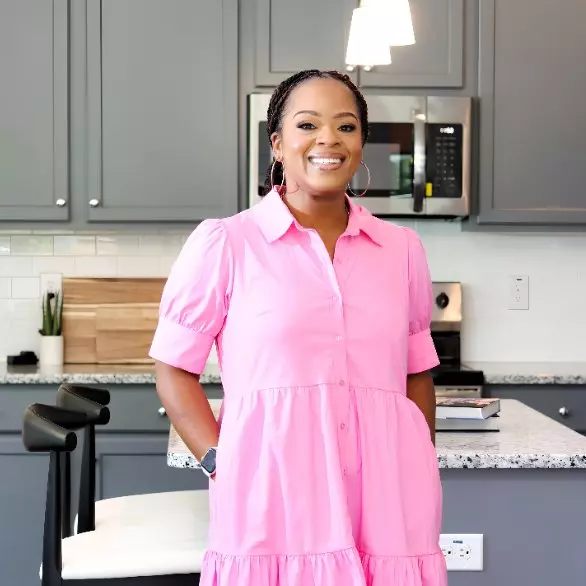Bought with Harris Realty & Land, LLC
For more information regarding the value of a property, please contact us for a free consultation.
Key Details
Sold Price $415,500
Property Type Single Family Home
Sub Type Ranch
Listing Status Sold
Purchase Type For Sale
Square Footage 2,572 sqft
Price per Sqft $161
Subdivision Not In A Subdivision
MLS Listing ID 10095937
Sold Date 08/27/25
Style Site Built
Bedrooms 3
Full Baths 2
Half Baths 1
HOA Y/N No
Abv Grd Liv Area 2,572
Year Built 1951
Annual Tax Amount $2,811
Lot Size 0.920 Acres
Acres 0.92
Property Sub-Type Ranch
Source Triangle MLS
Property Description
WOW!!! Huge yard!! This 3BR/2.5BA BRICK Ranch has lots to offer-HDWDS Throughout-Formal Lr has FIREPLACE, and Dental Crown Molding-Cozy Den w/ FIREPLACE- Oversized Laundry Room has STAINLESS STEEL Sink and Built-in DESK and could double as an OFFICE-Dining room has Dental molding and Large picture window overlook FENCED Backyard-Kitchen has Custom Cabinets w/ CORIAN Countertops and custom Oak countertops and TILE Floor, Tile BACKSPLASH & Pantry-Door Leads from Kitchen to COVERED DECK-Bedrooms 2&3 have a Jack & Jill bath w/ dual vanity, Tiled floor & Tile walls around reglazed Tub-Large Master Bedroom (20'x25') has 2 WIC, BEAMED Ceiling and ENSUITE Bath w/ Dual Vanity, TILED Walk-In Shower and Tiled Floor-Private Door leads to FENCED Back Yard- Exterior is BRICK for easy Maintenance, with Attached 2 Car GARAGE and Rocking Chair Front PORCH- Detached Carport and Storage Buildings Complete this Property-Seller with give new buyer $1000 Kitchen Range allowance with acceptable offer!!!!
Location
State NC
County Johnston
Direction Hwy 301S into Smithfield-Right onto Wellons St-3rd Right onto Vermont St-Home on the Left
Rooms
Bedroom Description Primary Bedroom, Bedroom 2, Bedroom 3, Den, Living Room, Kitchen, Dining Room, Laundry
Other Rooms [{"RoomType":"Primary Bedroom", "RoomKey":"20250513170815811206000000", "RoomDescription":null, "RoomWidth":null, "RoomLevel":"Main", "RoomDimensions":null, "RoomLength":null}, {"RoomType":"Bedroom 2", "RoomKey":"20250513170815829378000000", "RoomDescription":null, "RoomWidth":null, "RoomLevel":"Main", "RoomDimensions":null, "RoomLength":null}, {"RoomType":"Bedroom 3", "RoomKey":"20250513170815846883000000", "RoomDescription":null, "RoomWidth":null, "RoomLevel":"Main", "RoomDimensions":null, "RoomLength":null}, {"RoomType":"Den", "RoomKey":"20250513170815866994000000", "RoomDescription":null, "RoomWidth":null, "RoomLevel":"Main", "RoomDimensions":null, "RoomLength":null}, {"RoomType":"Living Room", "RoomKey":"20250513170815885004000000", "RoomDescription":null, "RoomWidth":null, "RoomLevel":"Main", "RoomDimensions":null, "RoomLength":null}, {"RoomType":"Kitchen", "RoomKey":"20250513170815902480000000", "RoomDescription":null, "RoomWidth":null, "RoomLevel":"Main", "RoomDimensions":null, "RoomLength":null}, {"RoomType":"Dining Room", "RoomKey":"20250513170815919854000000", "RoomDescription":null, "RoomWidth":null, "RoomLevel":"Main", "RoomDimensions":null, "RoomLength":null}, {"RoomType":"Laundry", "RoomKey":"20250513170815940033000000", "RoomDescription":null, "RoomWidth":null, "RoomLevel":"Main", "RoomDimensions":null, "RoomLength":null}]
Primary Bedroom Level Primary Bedroom (Main), Bedroom 2 (Main), Bedroom 3 (Main), Den (Main), Living Room (Main), Kitchen (Main), Dining Room (Main),
Interior
Interior Features Beamed Ceilings, Built-in Features, Ceiling Fan(s), Crown Molding, Double Vanity, Pantry, Walk-In Closet(s), Walk-In Shower, See Remarks
Heating Central, Forced Air, Gas Pack
Cooling Attic Fan, Central Air, Electric
Flooring Hardwood, Tile
Fireplaces Number 2
Fireplaces Type Den, Living Room, See Remarks
Fireplace Yes
Appliance Dishwasher, Gas Water Heater
Laundry Electric Dryer Hookup, Gas Dryer Hookup, Laundry Room, Main Level, See Remarks
Exterior
Exterior Feature Fenced Yard
Garage Spaces 2.0
Fence Back Yard, Fenced, Partial, Wood
Utilities Available Cable Connected, Electricity Connected, Natural Gas Connected, Sewer Connected, Water Connected
View Y/N Yes
Roof Type Shingle
Street Surface Asphalt
Porch Covered, Deck, Front Porch, Patio
Garage Yes
Private Pool No
Building
Lot Description City Lot, Landscaped, Many Trees
Faces Hwy 301S into Smithfield-Right onto Wellons St-3rd Right onto Vermont St-Home on the Left
Story 1
Foundation Pillar/Post/Pier, Raised
Sewer Public Sewer
Water Public
Architectural Style Ranch
Level or Stories 1
Structure Type Brick Veneer
New Construction No
Schools
Elementary Schools Johnston - S Smithfield
Middle Schools Johnston - Smithfield
High Schools Johnston - Smithfield Selma
Others
Senior Community No
Tax ID 15043016
Special Listing Condition Standard
Read Less Info
Want to know what your home might be worth? Contact us for a FREE valuation!

Our team is ready to help you sell your home for the highest possible price ASAP

- Raleigh, NC Homes For Sale
- Wake Forest, NC Homes For Sale
- Cary, NC Homes For Sale
- Garner, NC Homes For Sale
- Durham, NC Homes For Sale
- Wake, NC Homes For Sale
- Wendell, NC Homes For Sale
- Knightdale, NC Homes For Sale
- Orange, NC Homes For Sale
- Johnston, NC Homes For Sale
- Five Points, NC Homes For Sale
- Greensboro, NC Homes For Sale
- Morrisville, NC Homes For Sale
- Burlington, NC Homes For Sale
- Selma, NC Homes For Sale
- Zebulon, NC Homes For Sale
- Middlesex, NC Homes For Sale
- Mebane, NC Homes For Sale
- Mordecai, NC Homes For Sale
- Youngsville, NC Homes For Sale
- Clayton, NC Homes For Sale
- Holly Springs, NC Homes For Sale
- Glenwood, NC Homes For Sale
- Hillsborough, NC Homes For Sale
- Rolesville, NC Homes For Sale
- Medfield, NC Homes For Sale
- Cloverdale, NC Homes For Sale
- Six Forks, NC Homes For Sale
- North Central, NC Homes For Sale
- Wade, NC Homes For Sale


