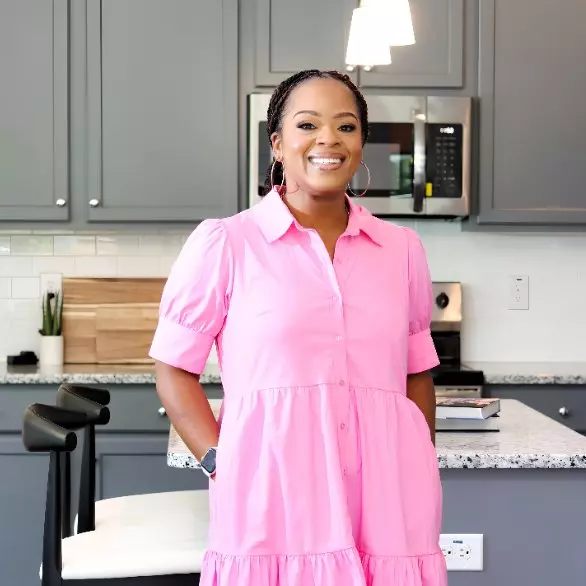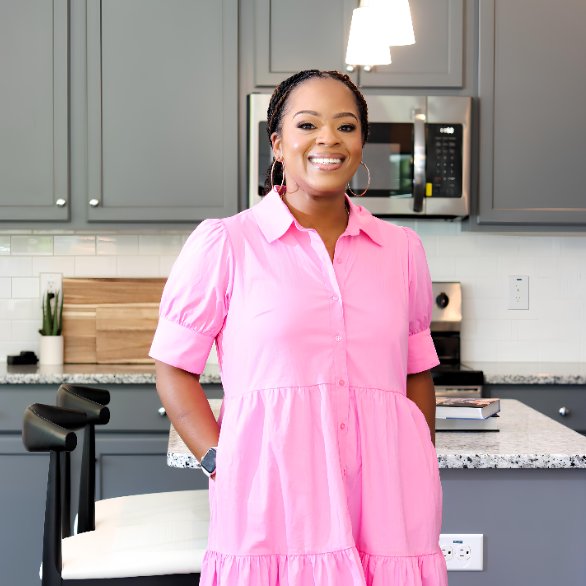Bought with Keller Williams Legacy
For more information regarding the value of a property, please contact us for a free consultation.
Key Details
Sold Price $335,000
Property Type Townhouse
Sub Type Townhouse
Listing Status Sold
Purchase Type For Sale
Square Footage 1,631 sqft
Price per Sqft $205
Subdivision Keystone Crossing
MLS Listing ID 10111778
Sold Date 09/30/25
Style Townhouse
Bedrooms 3
Full Baths 2
Half Baths 1
HOA Y/N Yes
Abv Grd Liv Area 1,631
Year Built 2007
Annual Tax Amount $2,731
Lot Size 1,742 Sqft
Acres 0.04
Property Sub-Type Townhouse
Source Triangle MLS
Property Description
Beautiful 3-Bed, 2.5-Bath End-Unit Townhome
Welcome home to this charming end-unit townhome offering both comfort and style. The cozy living room features a stunning fireplace that creates a warm, inviting atmosphere—perfect for relaxing evenings. A soft, natural color palette throughout the home adds to the sense of calm and cohesion.
The kitchen is a true highlight, featuring a spacious center island, stylish backsplash, and plenty of room for entertaining. Additional flexible living spaces allow you to customize the home to fit your lifestyle—ideal for a home office, playroom, or workout area.
The primary suite offers a spacious bathroom with dual sinks, ample under-sink storage, and thoughtful design touches. Fresh interior paint adds a bright, updated feel throughout.
Don't miss this fantastic opportunity to own a beautifully maintained home with modern conveniences and timeless appeal. Schedule your tour today!
Location
State NC
County Wake
Community Pool, Street Lights
Direction Head east on State Rte 1639 Kit Creek Rd toward Glade Valley Ln Turn left onto Church St Continue onto Keystone Park Dr At the roundabout, take the 1st exit and stay on Keystone Park Dr Turn left to stay on Keystone Park Dr
Rooms
Other Rooms • Primary Bedroom: 11.4 x 15.7 (Second)
• Bedroom 2: 10 x 11 (Second)
• Bedroom 3: 10 x 9.5 (Second)
• Dining Room: 12 x 10 (Main)
• Family Room: 19 x 17.4 (Main)
• Kitchen: 11.8 x 10.7 (Main)
• Laundry: 5.4 x 6 (Second)
Primary Bedroom Level Second
Interior
Interior Features Bathtub/Shower Combination, Ceiling Fan(s), Crown Molding, Double Vanity, Eat-in Kitchen, Kitchen Island, Laminate Counters, Open Floorplan, Pantry, Recessed Lighting, Smooth Ceilings, Tray Ceiling(s), Walk-In Closet(s)
Heating Electric, Forced Air, Heat Pump
Cooling Central Air, Electric
Flooring Carpet, Ceramic Tile, Vinyl
Fireplaces Number 1
Fireplaces Type Family Room
Fireplace Yes
Window Features Insulated Windows
Appliance Electric Cooktop, Free-Standing Electric Range, Microwave, Oven
Laundry Electric Dryer Hookup, Inside, Laundry Room, Upper Level, Washer Hookup
Exterior
Exterior Feature Fenced Yard, Lighting, Private Yard
Fence Back Yard, Fenced, Privacy, Vinyl
Community Features Pool, Street Lights
Utilities Available Electricity Connected, Sewer Connected, Water Connected
View Y/N Yes
View Neighborhood
Roof Type Shingle
Street Surface Asphalt,Paved
Garage No
Private Pool No
Building
Lot Description Interior Lot, Landscaped, Level, Rectangular Lot
Faces Head east on State Rte 1639 Kit Creek Rd toward Glade Valley Ln Turn left onto Church St Continue onto Keystone Park Dr At the roundabout, take the 1st exit and stay on Keystone Park Dr Turn left to stay on Keystone Park Dr
Story 2
Foundation Permanent
Sewer Public Sewer
Water Public
Architectural Style Traditional
Level or Stories 2
Structure Type Vinyl Siding
New Construction No
Schools
Elementary Schools Durham - Parkwood
Middle Schools Durham - Lowes Grove
High Schools Durham - Hillside
Others
HOA Fee Include Maintenance Grounds,Maintenance Structure,Pest Control,Road Maintenance,Storm Water Maintenance
Senior Community No
Tax ID 206413
Special Listing Condition Standard
Read Less Info
Want to know what your home might be worth? Contact us for a FREE valuation!

Our team is ready to help you sell your home for the highest possible price ASAP

- Raleigh, NC Homes For Sale
- Wake Forest, NC Homes For Sale
- Cary, NC Homes For Sale
- Garner, NC Homes For Sale
- Durham, NC Homes For Sale
- Wake, NC Homes For Sale
- Wendell, NC Homes For Sale
- Knightdale, NC Homes For Sale
- Orange, NC Homes For Sale
- Johnston, NC Homes For Sale
- Five Points, NC Homes For Sale
- Greensboro, NC Homes For Sale
- Morrisville, NC Homes For Sale
- Burlington, NC Homes For Sale
- Selma, NC Homes For Sale
- Zebulon, NC Homes For Sale
- Middlesex, NC Homes For Sale
- Mebane, NC Homes For Sale
- Mordecai, NC Homes For Sale
- Youngsville, NC Homes For Sale
- Clayton, NC Homes For Sale
- Holly Springs, NC Homes For Sale
- Glenwood, NC Homes For Sale
- Hillsborough, NC Homes For Sale
- Rolesville, NC Homes For Sale
- Medfield, NC Homes For Sale
- Cloverdale, NC Homes For Sale
- Six Forks, NC Homes For Sale
- North Central, NC Homes For Sale
- Wade, NC Homes For Sale



