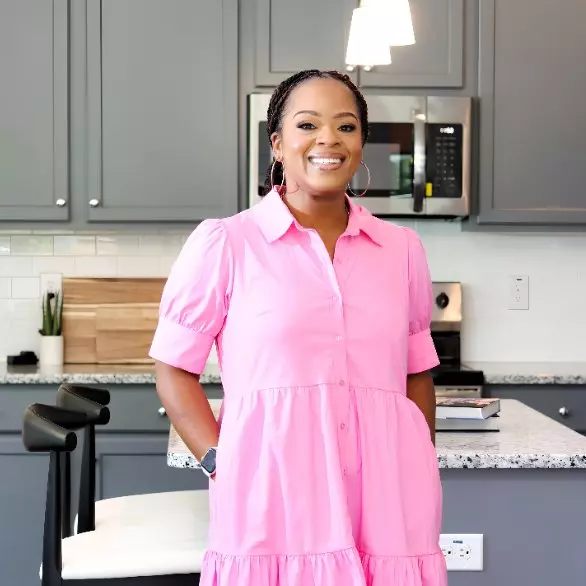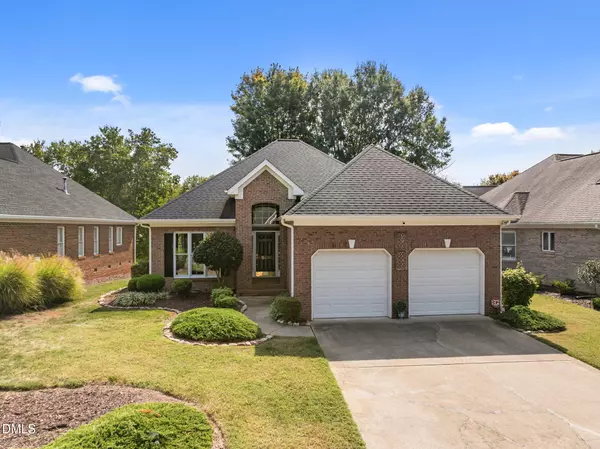Bought with Rose & Hall Real Estate
For more information regarding the value of a property, please contact us for a free consultation.
Key Details
Sold Price $315,000
Property Type Single Family Home
Sub Type Single Family Residence
Listing Status Sold
Purchase Type For Sale
Square Footage 1,731 sqft
Price per Sqft $181
Subdivision Stoney Creek
MLS Listing ID 10123448
Sold Date 11/17/25
Style House
Bedrooms 3
Full Baths 2
HOA Y/N Yes
Abv Grd Liv Area 1,731
Year Built 1995
Annual Tax Amount $2,022
Lot Size 6,969 Sqft
Acres 0.16
Property Sub-Type Single Family Residence
Source Triangle MLS
Property Description
Charming brick one-level home tucked away in beautiful Stoney Creek! Bright and inviting floorplan with formal dining room, living room open to kitchen, breakfast room with bay window, hardwoods, tile flooring, multiple trey ceilings, gas log fireplace, composite back deck. Walk in closet, double vanity, garden tub and walk in shower in primary. Located in mature and manicured subdivision around the corner from restaurants and shopping.
Wonderful location just 15 minutes to Elon University or Downtown Greensboro.
HOA handles lawncare providing homeowners low maintenance living
Stoney creek offers golf, pool and clubhouse with separate optional membership.
Location
State NC
County Guilford
Community Golf, Sidewalks, Street Lights
Zoning SFR
Direction Hwy 70 in Whitsett, turn onto Golf House Road East, first left onto Wyckshire, home on left.
Rooms
Other Rooms • Primary Bedroom: 16.4 x 13 (Main)
• Bedroom 2: 11.2 x 10.8 (Main)
• Bedroom 3: 11 x 10.7 (Main)
• Dining Room: 11.6 x 12.5 (Main)
• Kitchen: 13.4 x 10.2 (Main)
• Laundry: 8 x 6 (Main)
Basement Crawl Space
Primary Bedroom Level Main
Interior
Interior Features Ceiling Fan(s), High Speed Internet, Pantry, Soaking Tub, Tray Ceiling(s), Walk-In Closet(s), Water Closet
Heating Natural Gas
Cooling Central Air
Flooring Ceramic Tile, Hardwood
Fireplaces Type Gas Log, Living Room
Fireplace Yes
Window Features Bay Window(s),Double Pane Windows,Plantation Shutters
Appliance Dishwasher, Electric Range, Gas Water Heater, Microwave, Washer/Dryer
Laundry Laundry Room, Main Level
Exterior
Garage Spaces 2.0
Fence None
Pool See Remarks
Community Features Golf, Sidewalks, Street Lights
View Y/N Yes
Roof Type Shingle
Street Surface Paved
Porch Deck
Garage Yes
Private Pool No
Building
Lot Description Back Yard, Front Yard
Faces Hwy 70 in Whitsett, turn onto Golf House Road East, first left onto Wyckshire, home on left.
Story 1
Sewer Public Sewer
Water Public
Architectural Style Transitional
Level or Stories 1
Structure Type Brick,Vinyl Siding
New Construction No
Schools
Elementary Schools Guilford County Schools
Middle Schools Guilford County Schools
High Schools Guilford County Schools
Others
HOA Fee Include Maintenance Grounds
Senior Community No
Tax ID 108124
Special Listing Condition Standard
Read Less Info
Want to know what your home might be worth? Contact us for a FREE valuation!

Our team is ready to help you sell your home for the highest possible price ASAP

- Raleigh, NC Homes For Sale
- Wake Forest, NC Homes For Sale
- Cary, NC Homes For Sale
- Garner, NC Homes For Sale
- Durham, NC Homes For Sale
- Wake, NC Homes For Sale
- Wendell, NC Homes For Sale
- Knightdale, NC Homes For Sale
- Orange, NC Homes For Sale
- Johnston, NC Homes For Sale
- Five Points, NC Homes For Sale
- Greensboro, NC Homes For Sale
- Morrisville, NC Homes For Sale
- Burlington, NC Homes For Sale
- Selma, NC Homes For Sale
- Zebulon, NC Homes For Sale
- Middlesex, NC Homes For Sale
- Mebane, NC Homes For Sale
- Mordecai, NC Homes For Sale
- Youngsville, NC Homes For Sale
- Clayton, NC Homes For Sale
- Holly Springs, NC Homes For Sale
- Glenwood, NC Homes For Sale
- Hillsborough, NC Homes For Sale
- Rolesville, NC Homes For Sale
- Medfield, NC Homes For Sale
- Cloverdale, NC Homes For Sale
- Six Forks, NC Homes For Sale
- North Central, NC Homes For Sale
- Wade, NC Homes For Sale



